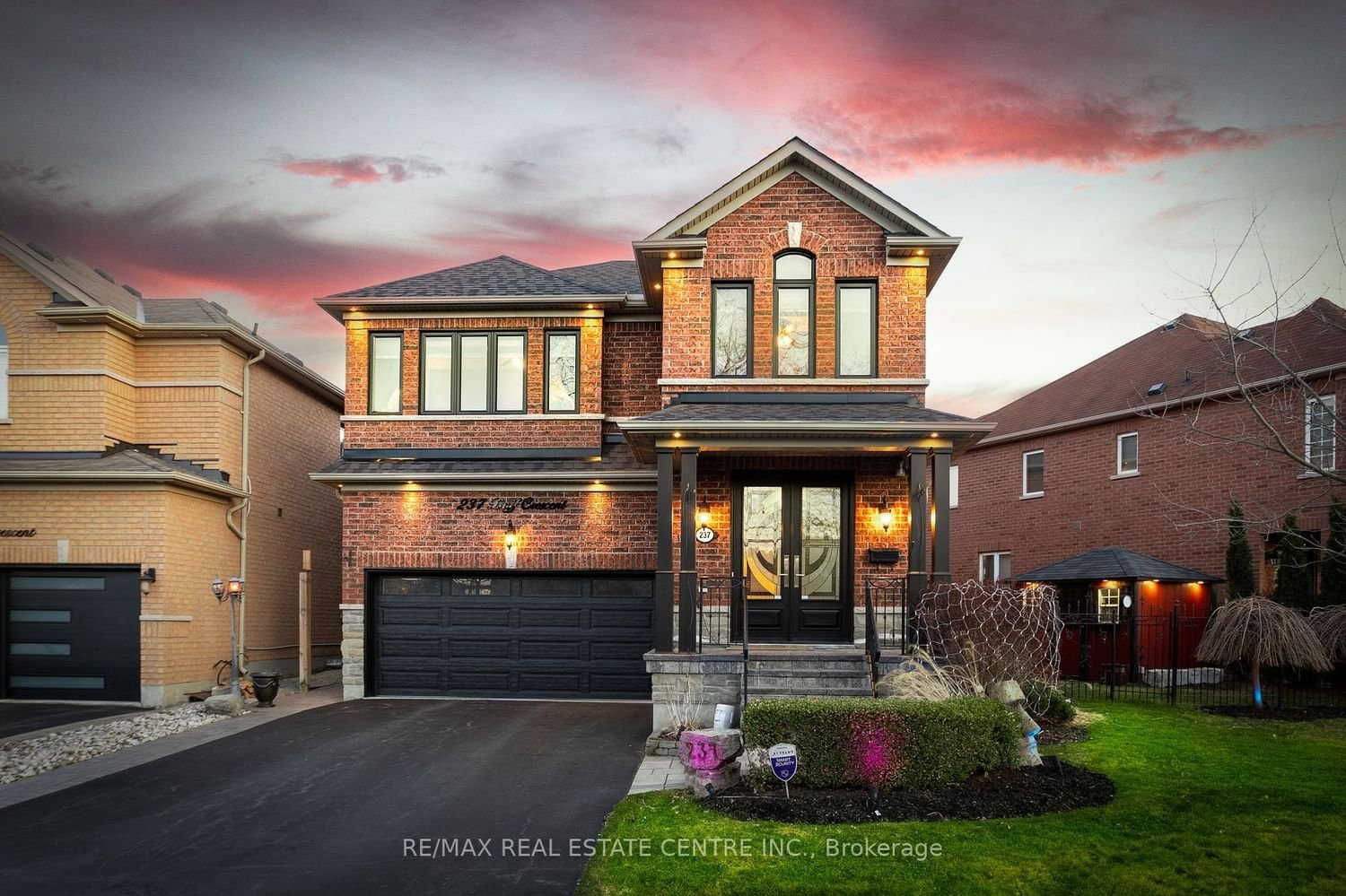$1,299,000
$*,***,***
4-Bed
3-Bath
2000-2500 Sq. ft
Listed on 3/26/24
Listed by RE/MAX REAL ESTATE CENTRE INC.
Immaculate all brick home in the highly sought after Clarke neighbourhood. This home has it all - from its charming curb appeal to its inviting open-concept layout. The chef's kitchen is a standout feature, equipped with stainless steel appliances, granite countertops, huge breakfast island and elegant finishes. Walk-out from kitchen to serene backyard oasis with interlock patio and beautifully designed landscaping perfect for entertaining. Spacious bedrooms, plus a bonus upstairs den which can easily be used as a 4th bedroom, a cozy family room or a home office. Primary bedroom has a stunning 5pc ensuite with heated floors, electric fireplace and a massive walk-in closet. Upgraded custom Laundry room on second floor is a delightful space that combines both style and functionality. No sidewalk and no homes in front! Literally across the street from a peaceful and private park. This home is brimming with extras and intricate details inside and out. Move-in ready! 2418sqft Above Ground!
Family Friendly Location, close to all amenities! Granite Counters, 9ft ceilings, Custom window coverings, Heated bathroom floors, Hand scraped engineered hardwood throughout. Gutter Protection system. Rough-in bathroom set up in basement.
W8173484
Detached, 2-Storey
2000-2500
9
4
3
2
Attached
6
Central Air
Full
Y
N
Brick
Forced Air
Y
$4,916.27 (2023)
91.53x73.69 (Feet) - 91.53X85.45 Irregular
